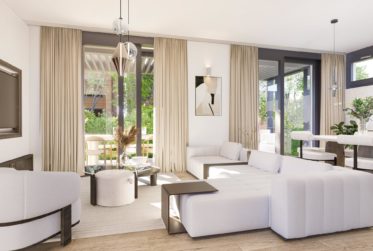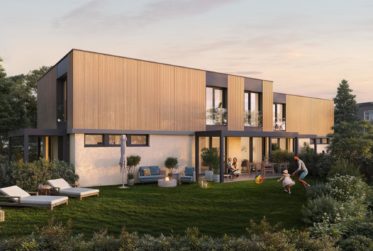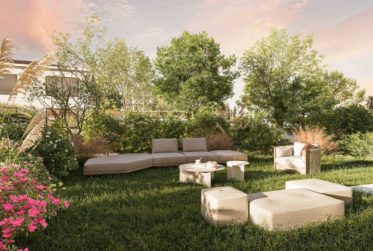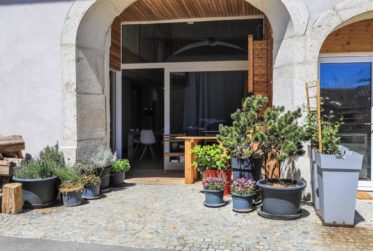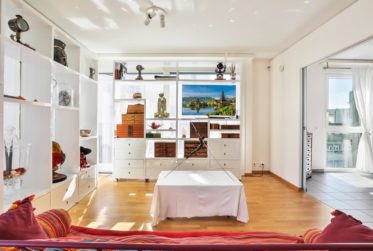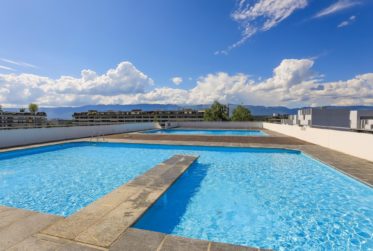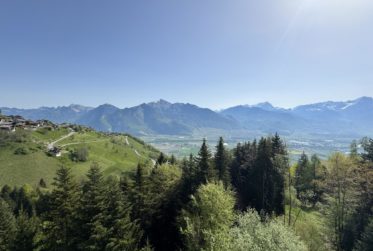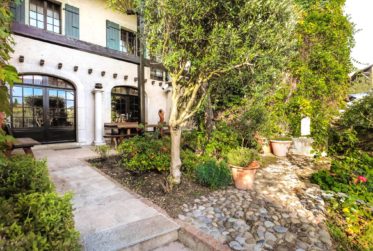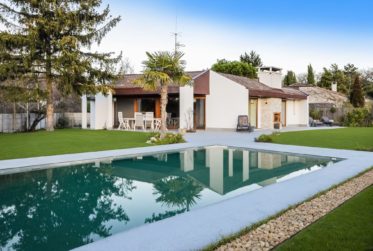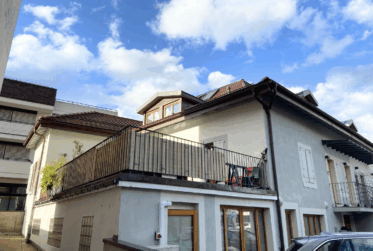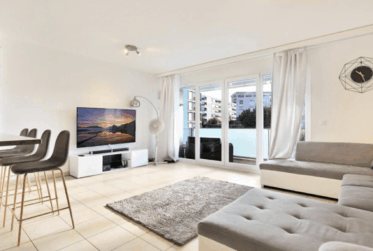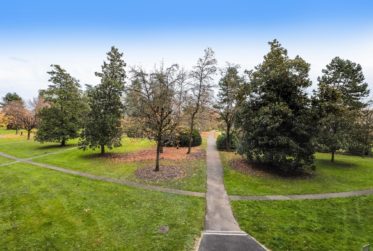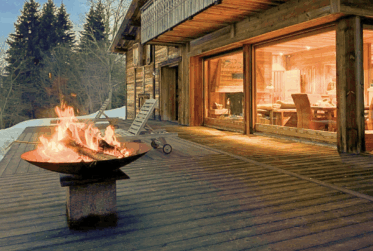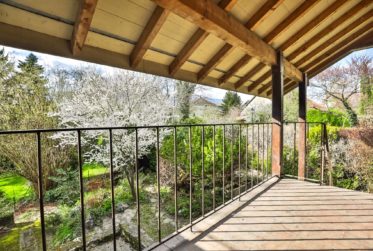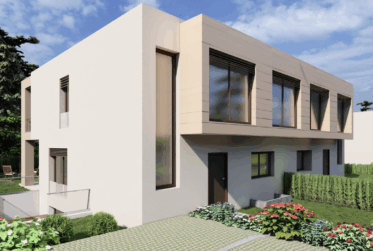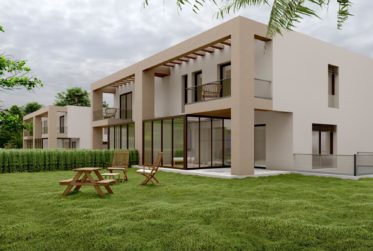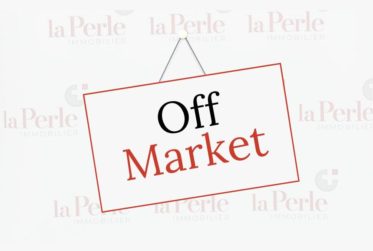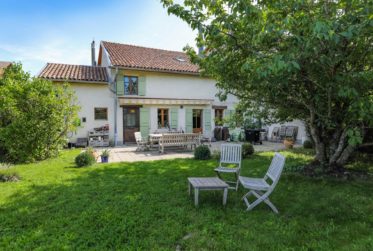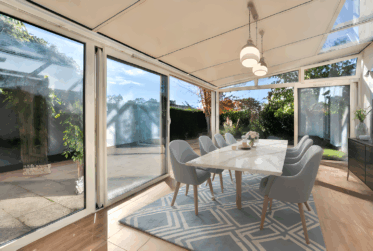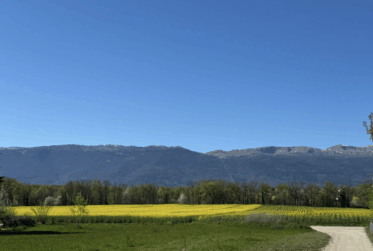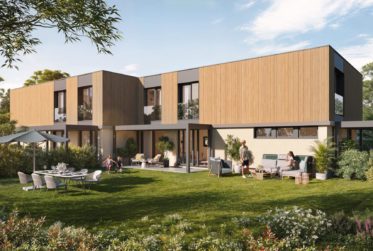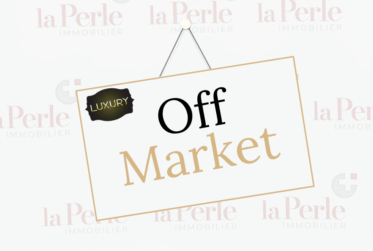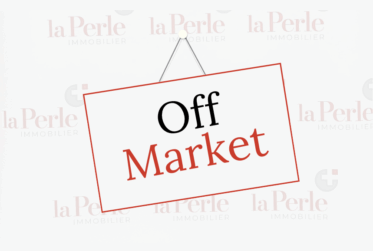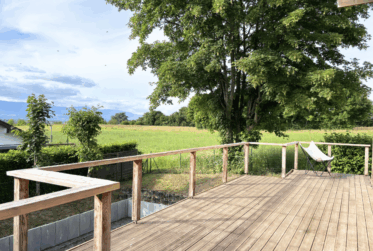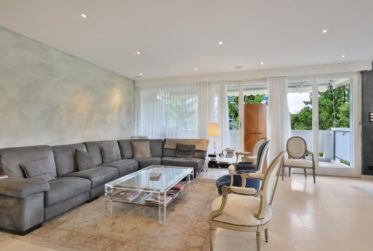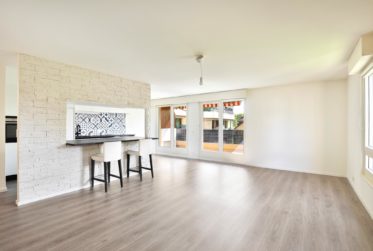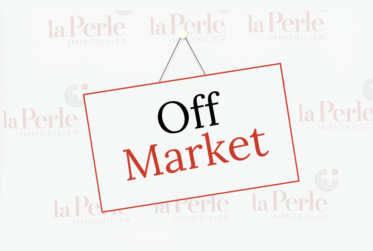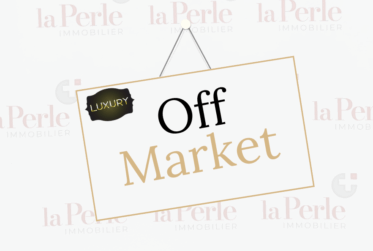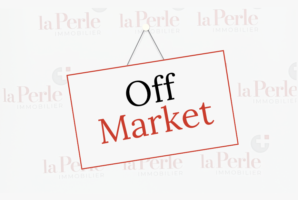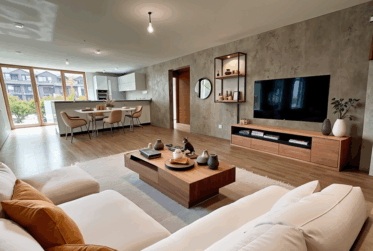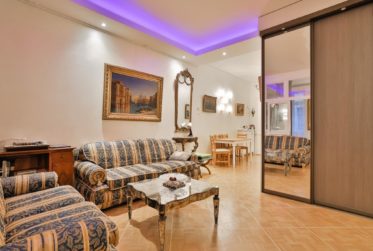For sale
33 properties
Order by
View
- 3
- 3
- 257 m2
- 3
- 3
- 352 m2
- 3
- 3
- 247 m2
- 4
- 3
- 178 m2
- Beautiful 175 m² duplex apartment- The building is located in the charming village of Gimel, just 12 minutes from Rolle and major motorway connections- This beautiful building from 1882 and the apartment were fully renovated in 2022 (a few finishing touches remain)- This lovely 5.5-room apartment is spread over the ground floor and the first floor- It can be used either as two separate apartments with independent entrances or as a spacious duplex- On the ground floor, you’ll find a bright living room with a wood-burning stove and an open-plan kitchen leading to a small terrace, as well as a bathroom and two bedrooms- Upstairs offers a living area with a small kitchen, a home office space, a shower room, and a bedroom with an en-suite bathroom- You’ll be charmed by the incredible ceiling height and the perfect blend of modern and rustic elements- An outdoor parking space completes the property
Genève | Petit-Saconnex
Price on request
- 3
- 2
Nestled in the heart of the peaceful Petit-Saconnex district, this exceptional corner apartment offers an incomparable living environment, surrounded by green gardens and tranquility. Located on the fifth floor of a luxury building, it offers breathtaking views of the sparkling lake and surrounding mountains.This refined apartment offers a sophisticated living space, including a welcoming entrance hall, a living/dining room bathed in natural light, a fully equipped kitchen with adjoining dining area, as well as discreet storage space and a guest toilet.The sleeping area offers absolute privacy with two bedrooms, each with its own en-suite bathroom and built-in wardrobes, as well as an elegant multipurpose in-room office.In addition to its high-end services, this apartment includes a private box and a spacious cellar, offering additional storage space. A private parking space just down the building is available.Residents will have the exclusive privilege of enjoying the rooftop pool, offering exceptional panoramic views. This unique relaxation area is an idyllic setting to relax, with the splendid lake and mountain landscapes as a backdrop.This apartment embodies luxury and comfort, offering an exclusive lifestyle in one of the most popular areas of Geneva close to International Organizations.
Rhône / Arve | Vessy
CHF 3'890'000.-
- 5
- 3
- 1250 m2
Discover an exceptional renovated villa in Vessy, offering nine rooms including five spacious bedrooms with the possibility of easily creating a sixth bedroom, in a green setting on two levels.With bright lower floor and generous spaces, this property ensures optimal comfort.
Enjoy a warm atmosphere with fireplace, sauna, wine cellar and game room.
Outside, a landscaped garden with swimming pool and terrace awaits you.
Experience contemporary elegance in the Geneva countryside, with this villa recently renovated with high quality materials.Contact us for a visit, dossier on request.
Rive Gauche | Chêne-Bourg
CHF 1'780'000.-
Located in the heart of the Trois-Chêne and backed by the Seymaz river, these modern commercial premises benefit from an interesting strategic location. Crossed by the important road axis of the rue de Genève and directly connected to the new network of the Léman Express with its new station, Chêne-Bourg is not only an obligatory passage to a dynamic regional economic pole, but also the nerve centre of the Arve and Lac region.Lot 1: Gross Floor Area (SBP) of 110 m², with 2 parking spaces. Lot 2: Gross Floor Area (SBP) of 125 m², with 1 parking space. Among the 2 lots, there is a large living room with storage, 2 offices, a kitchen, a shower room and a games room.The two premises are ideally located 9 minutes walk from Chêne-Bourg train station and 3 minutes walk from tram and bus lines (12, 17, 37, 31). The premises are surrounded by many shops and industries. They offer modernity, functionality and optimal comfort with parking spaces included.There is currently a 10-year lease.Annual rental status: CHF 70,000
Châtelaine | Châtelaine
CHF 1'240'000.-
- 2
- 1
- 91 m2
La Perle Immobilier offers this beautiful apartment located in Châtelaine in a recent building.Close to transport and shops, this apartment will seduce you with its beautiful volumes and excellent brightness.It consists of a fully equipped kitchen, open to a spacious living room that gives access to a pleasant balcony, overlooking a green area.The sleeping area includes two comfortable sized bedrooms with built-in wardrobes as well as a modern bathroom. A very useful storage room and a guest toilet are advantageously completing this property.This opportunity also has a large parking space in the basement.
Rive Droite (lac) | Le Grand-Saconnex
CHF 1'190'000.-
- 2
- 1
- 124 m2
- 3
- 2
- 146 m2
- 11800 m2
Rive Droite (campagne) | Dardagny
CHF 1'590'000.-
- 4
- 2
- 220 m2
- 350 m2
Rive Droite (lac) | Le Grand-Saconnex
CHF 2'450'000.-
- 3
- 2
- 149 m2
Rive Droite (lac) | Le Grand-Saconnex
CHF 2'390'000.-
- 3
- 2
- 149 m2
Nyon | Terre Sainte
CHF 1'295'000.-
- 125 m2
Spacious 120 m² apartment to renovate – Tannay, in the heart of the sought-after Terre-Sainte regionLocated in a quiet and desirable residential area of Tannay, this apartment offers 120 m² of living space to renovate and customize to your taste.- Ideally positioned within immediate reach of public transport, schools, shops, and highway access.- An open-plan kitchen flows seamlessly into a bright and generous living room with direct access to a pleasant balcony.- The apartment features three bedrooms, including a master suite with a private bathroom.- A second shower room and a separate guest WC complete the interior layout.- A cellar, one indoor parking space, and one outdoor parking space are included (CHF 60,000.– in addition to the sale price).
Rive Gauche | Jussy
CHF 2'990'000.-
- 4
- 3
- 300 m2
- 910 m2
Nestled in the heart of a peaceful village, this splendid 17th century listed residence enjoys an ideal location, offering breathtaking views of the vineyards of Jussy.For lovers of authenticity, this exceptional property seduces with its exposed beams, its stones of yesteryear and its vast spaces, bearers of a rich history.
From the entrance, the ground floor reveals a laundry room, a storage room and generous storage, offering a practical organization on a daily basis.
The kitchen open to the living room gives this space an exquisite conviviality. A first terrace, bathed in sun and offering a panoramic view of the vineyards, invites you to relax, while a second terrace, more intimate, offers a picturesque view of the garden. This through room offers fluid access to the outside, creating a serene and welcoming atmosphere.
A multipurpose room, with its own bathroom and independent access, lends itself perfectly to professional use, with five parking spaces available.
A second living room with fireplace embodies harmony and tranquility, offering an unparalleled space to relax. Its cathedral ceiling accentuates the feeling of space and comfort.
Upstairs, a large common area, which can serve as an office or reading room, opens onto a mezzanine, offering a privileged place to relax.
Three bedrooms, including a master suite with stunning views of the vineyards and surrounding countryside, adorn this level. The suite includes generous storage space, a dressing room and a bright bathroom.
The other two bedrooms, of standard size, share a second bathroom upstairs.
The thoughtful distribution of the spaces of this house of character ensures an exceptional quality of life, both inside and outside, nestled in the heart of a green setting.
Come visit this rare opportunity left bank
Vernier | Vernier
CHF 1'580'000.-
- 4
- 2
- 302 m2
La Perle Immobilier presents this lovely semi-detached villa in Vernier, ideally located in a quiet and residential area, close to public transport.This charming and bright villa is spread over three levels as follows:
On the ground floor you will find a comfortable living room with fireplace, a fully equipped closed kitchen and a heated veranda bathed in light with direct access to the terrace and garden.
The floor offers three rooms with a height under comfortable ceilings that can create a mezzanine. A bathroom completes this level. This property still has a basement with a spacious multipurpose room with independent access. A separate shower room also benefits this space. This level also includes a technical room and a storage room of 14m2.A beautiful garden facing south, decorated with cherry trees and maple trees, a terrace and 3 outdoor parking spaces advantageously complete this property. It is possible to install a carport.
We are at your disposal for further information and to arrange a visit.
- 1
- 1
- 54 m2
- 3
- 3
- 350 m2
Le Grand-Saconnex | Le Grand-Saconnex
CHF 3'750'000.-
- 6
- 3
- 275 m2
- 920 m2
- 2
- 1
- 87 m2
La Perle Immobilier is pleased to present this beautiful 2-bedroom apartment in the heart of Gland.Located on the 2nd floor of a well-positioned building in the very center of Gland, this bright and charming 3.5-room apartment offers an ideal orientation that ensures abundant natural light throughout the day.You will enjoy a privileged location just steps away from shops, restaurants, schools, and public transportation.The modern kitchen and bathrooms were tastefully renovated in 2017, adding a contemporary touch to the property.The spacious and bright living area features an open-plan kitchen and opens onto a lovely balcony—perfect for relaxing and enjoying sunny days.The apartment includes two generously sized bedrooms, each with its own private balcony, a bathroom, and a convenient laundry area.A cellar and an attic storage space are also included.An indoor parking space is available at an additional cost (CHF 40'000.–).
- 6
- 3
- 205 m2
- 811 m2
Rive Droite (lac) | Pregny-Chambésy
CHF 2'295'000.-
- 3
- 3
- 200 m2
Geneva | Geneva
CHF 1'200'000.-
- 1
- 1
- 55 m2
La Perle Immobilier is pleased to present this exceptional property located in the heart of the old town and historic center of Geneva.Occupying a magnificent building dating back to the 17th century, this classic and protected property is a rarity. Conveniently accessible to the financial district, luxury shops, restaurants, and museums, it offers a unique experience.The apartment consists of a sitting room, a bedroom, a bathroom with a bathtub, and a kitchen. A laundry room and cellar are available in the underground. This property combines historic charm and modern amenities for an elegant lifestyle in the heart of Geneva.
We are at your disposal for further information or to arrange a visit.(Sale in real estate company, PEP feasible)
- 4
- 372 m2

